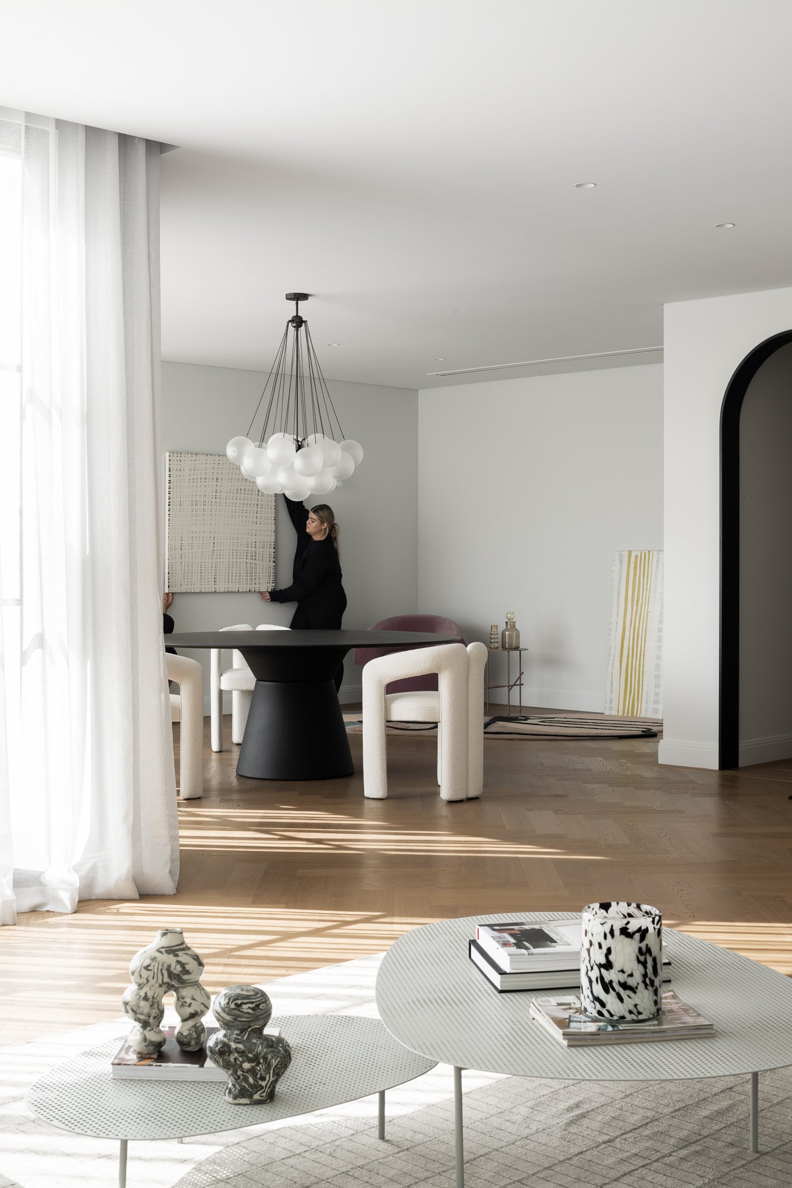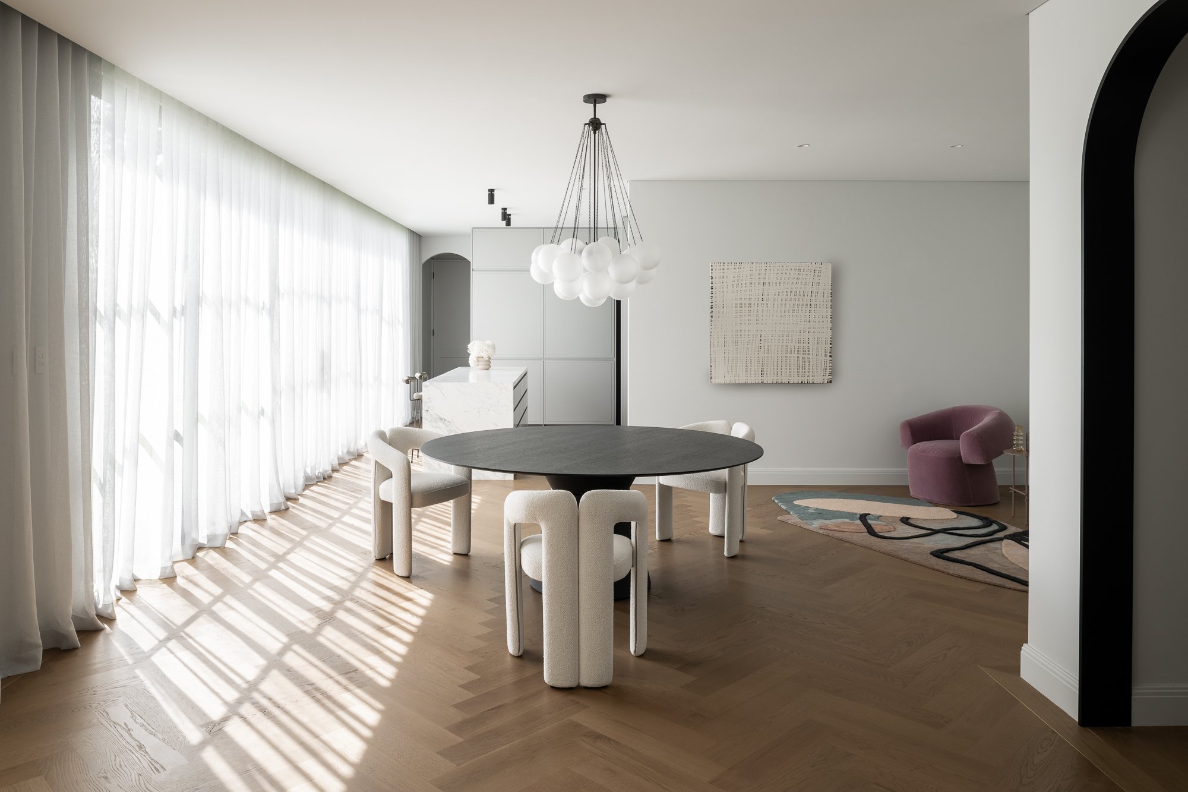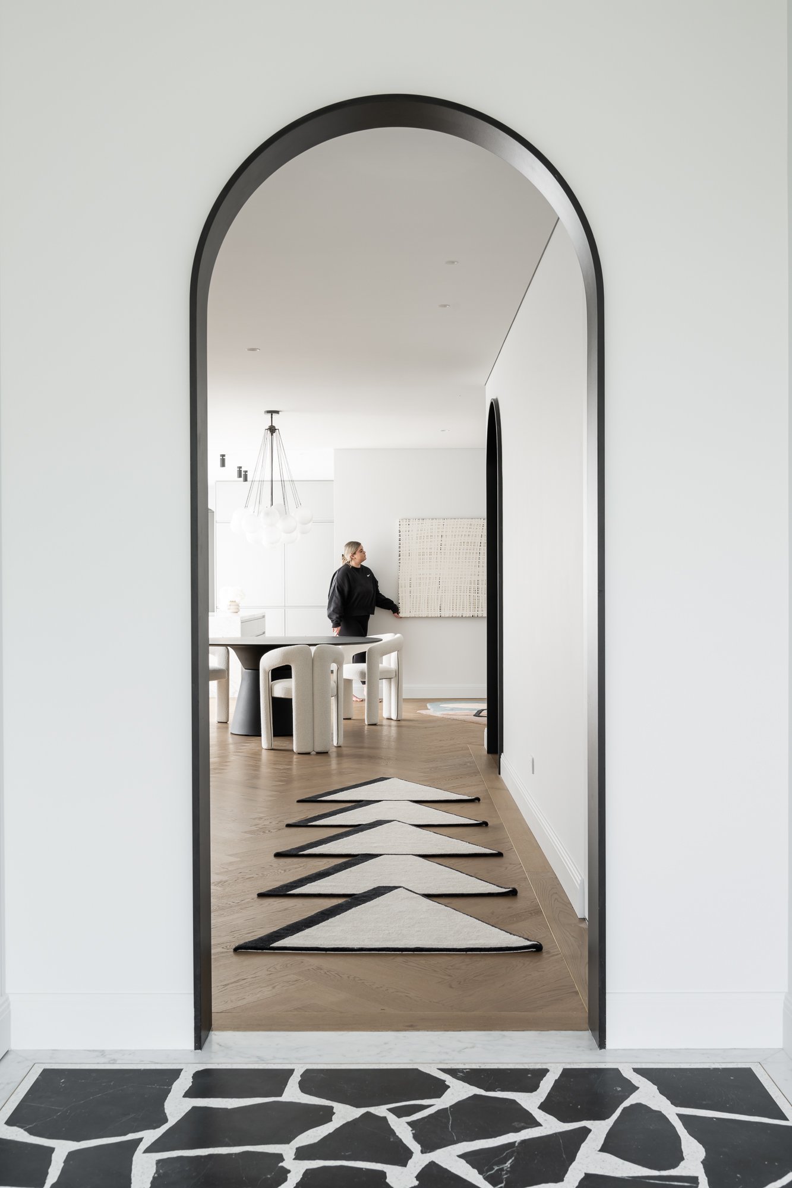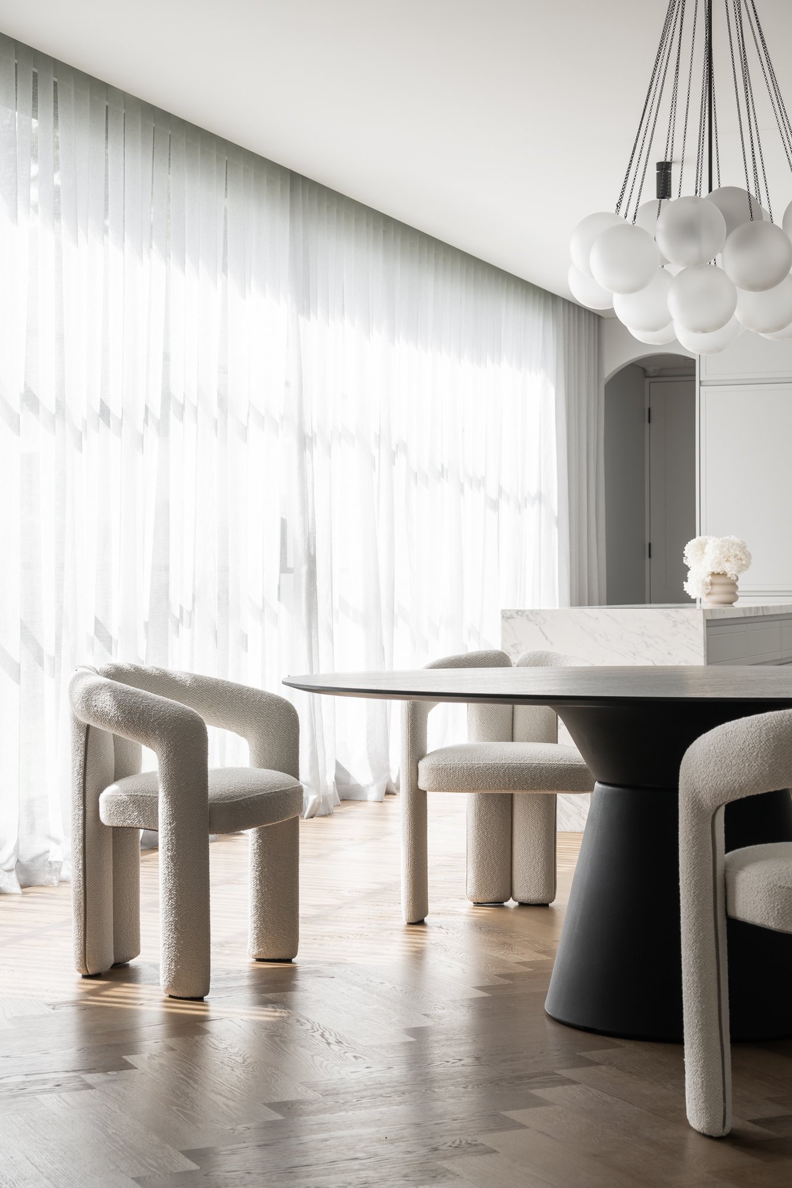
Generous sunlit spaces, lush green surrounds, elegant finishes and superb functionality. This family home was designed and built as one of 2 homes in The Frances Terrace project, by MAEK’s First-Class Developments.
Perched high above the streetscape, the home is an oasis of private living surrounded by lush plant life, and offers a beautiful combination of texture and materiality applied to the façade, creating a layering of tones translated into varying formats. Tall, crittall-style windows frame the openings, adding a distinct touch of tradition to the overall aesthetic.
Architecturally unique, the residences feature clean lines and calm, considered spaces. Open plan living and dining areas on the ground floor spill out onto a lavish landscape via floor-to-ceiling sliding doors, allowing you to enjoy indoor-outdoor living.
Careful attention has been paid to give the home a feeling of relaxed yet refined luxury, with both formal and informal living areas on the ground floor, as well as a luxurious master suite with ensuite and WIR upstairs. High quality fixtures and finishes are featured throughout, including freestanding baths, quality kitchen cabinetry and timber flooring.
A palette of timber and stone is offset by crisp whites, providing a timeless canvas throughout.
Year: 2022
Client: Private



























