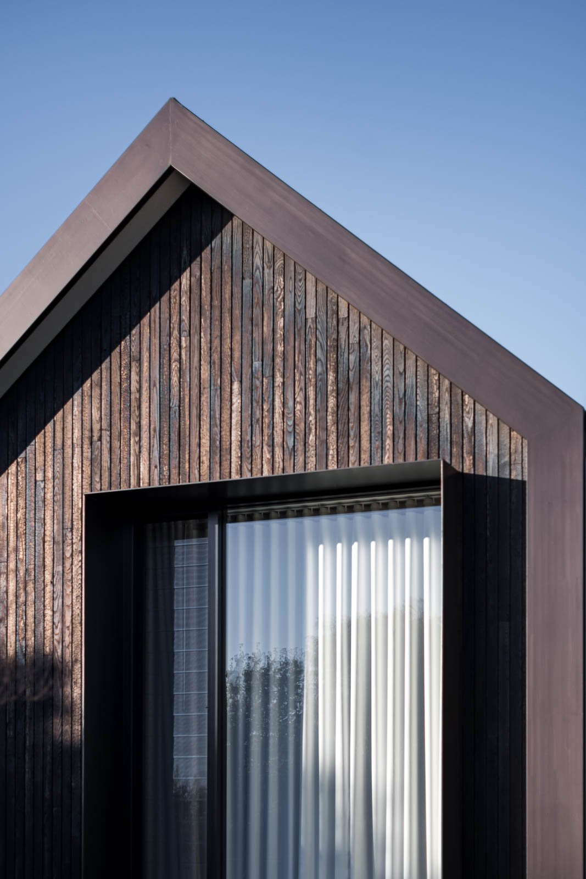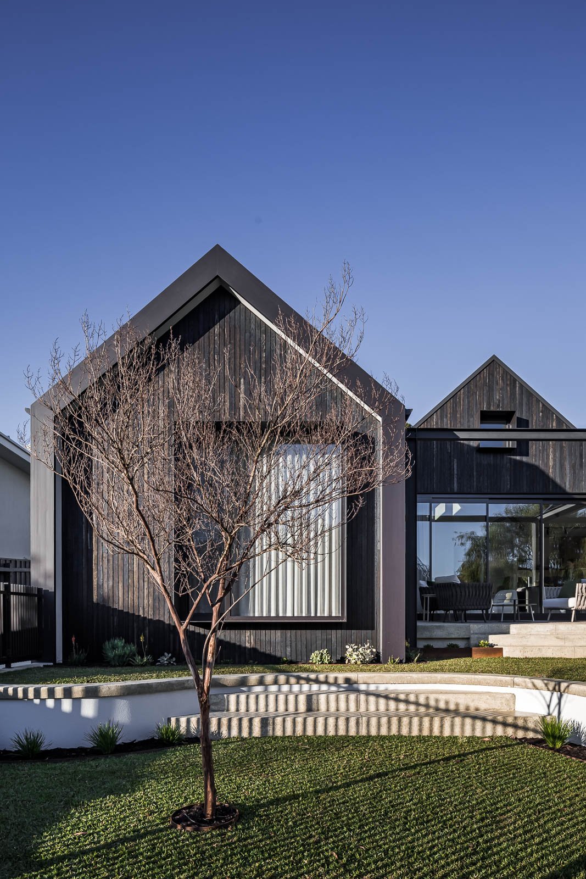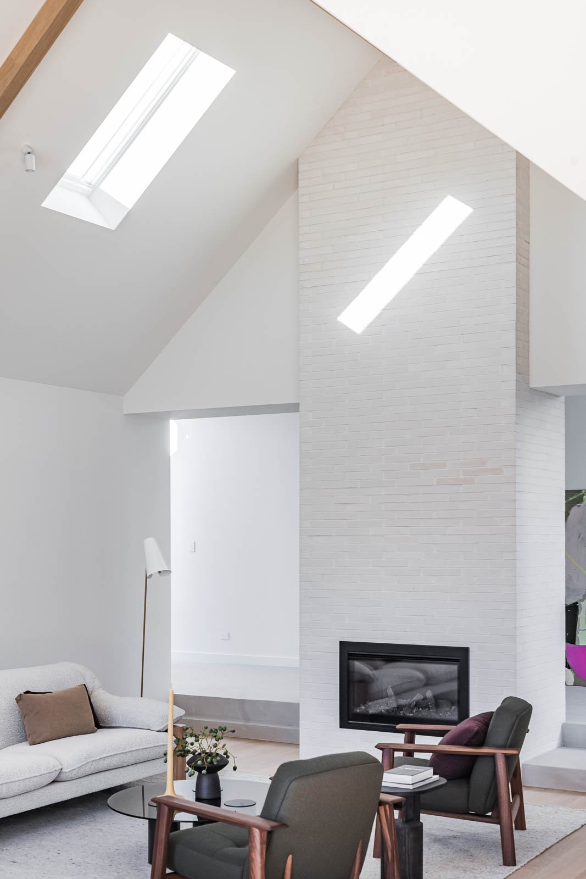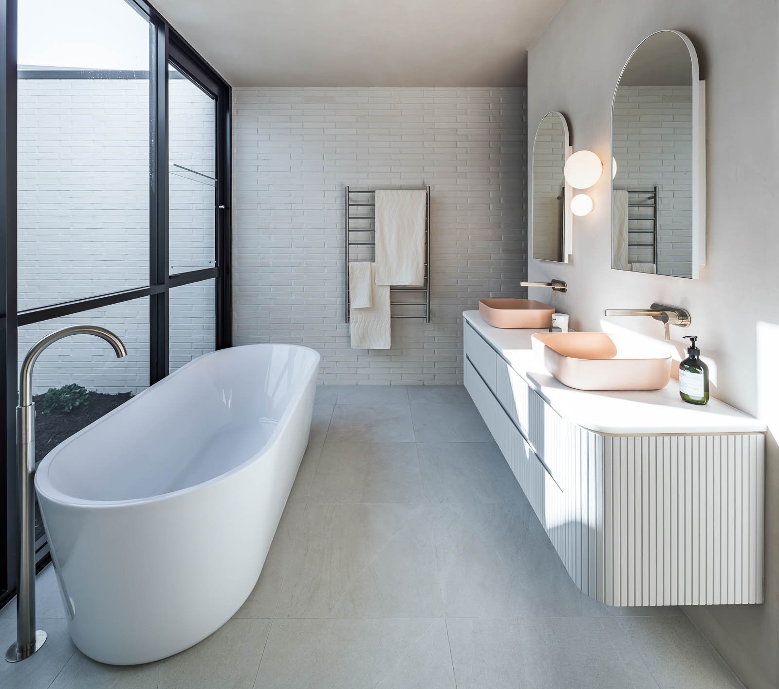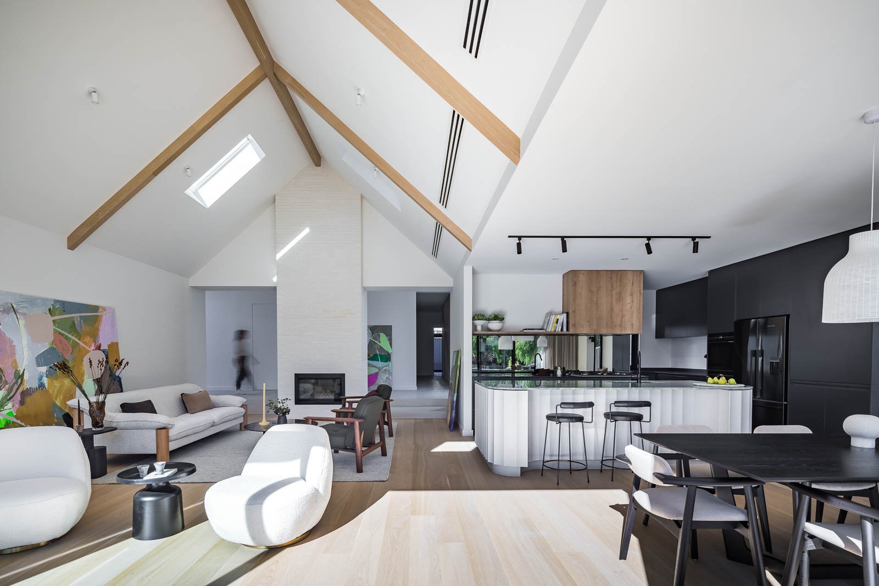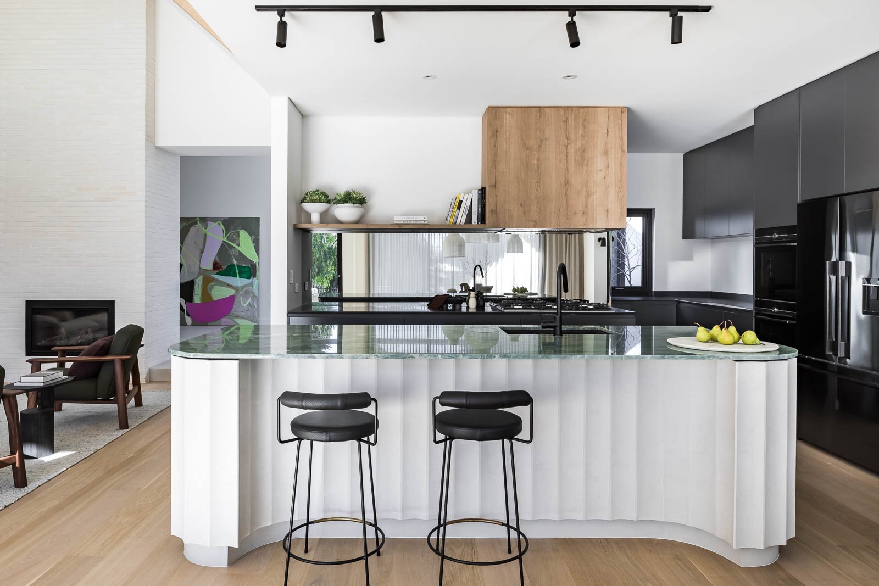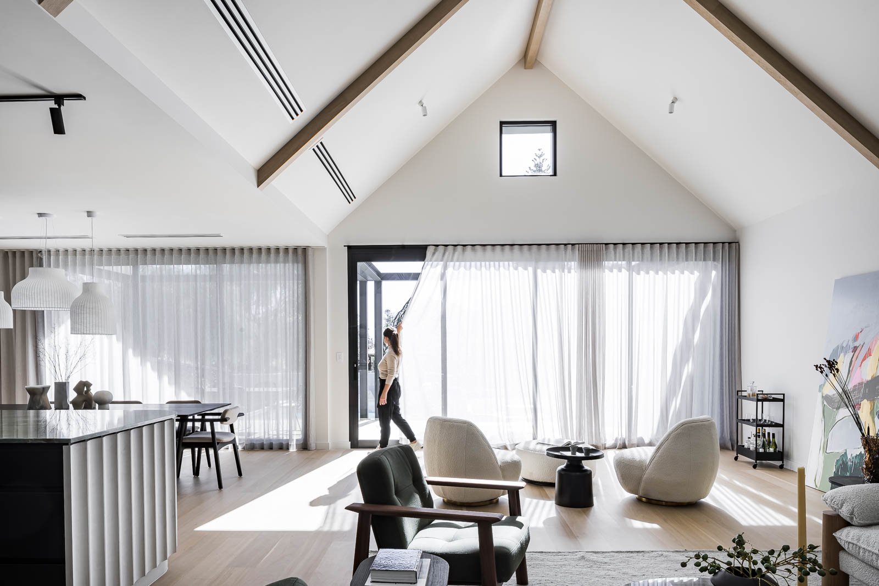
Peppermint Grove, 10 I.S
Year: 2022
Client: Private
Taking full advantage of its north facing aspect is this Peppermint Grove home, with its indoor and outdoor living spaces basked in glorious sunlight throughout the day.
Built on a 918m2 block for a family of 5, the home is designed in a modern barn house style with Shou Sugi Ban charred Japanese timber cladding to the front façade and a series of three pitched roof forms. The architectural style continues through the internal living area which features high raked ceilings and exposed timber rafters.
Solid European oak timber and micro-cement concrete flooring bring warmth and a contemporary feel to the main living areas. The kitchen features a striking green quartzite to the island with a fluted concrete base. Whilst in the bathrooms, MAEK’s interior design team has chosen a peach polished plaster and matching peach concrete basins to give a contemporary but soft feel.
The finished result is a beautiful combination of the modern and the traditional that will endure through time.
All interior furnishings thanks to Loam & outdoor to Cosh living
. Photography by Nicholas Putrasia


