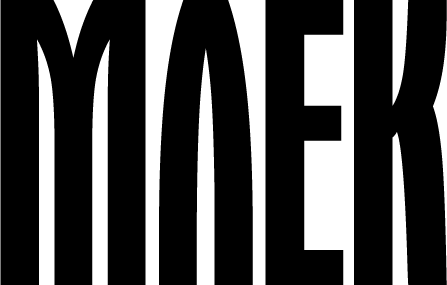
Mosman Park, 7 F.S
Year: 2021
Client: Private
Introducing the first of two homes delivered as part of MAEK’s luxury Frances Terrace development.
This generously appointed 4-bedroom, 3-bathroom home sits on a block size of 486m2 and has been completely designed and built by MAEK.
Built for a couple (with extended family and grandchildren in mind), the home has been designed to take advantage of its south and west-facing view aspects and boasts impressive views across the Cottesloe pines.
Other features include a large, seamless skylight inserted in a double-height void above the kitchen, filling the home with lovely natural light. The spacious ground floor living area features full-height glazing out to the garden and alfresco areas, bringing an abundance of southern light without any heat loads. Whilst the upper floor living area spills out onto the west-facing balcony, embracing the view that the raised site has to offer.
The master bedroom option on both levels ensures longevity and liveability in a home which provides the owners with the flexibility we all crave. Our clients will grow with this home and never grow out of it.
On the outside, the home possesses a contemporary aesthetic, with the use of organic finishes such as white brickwork, creating a textural tapestry across the façade.
All furnishings thanks to Loam.

































